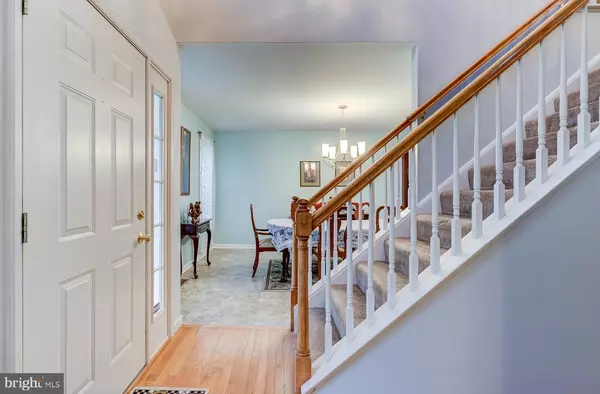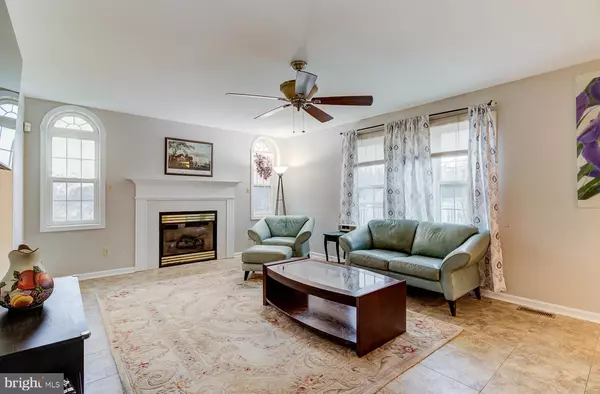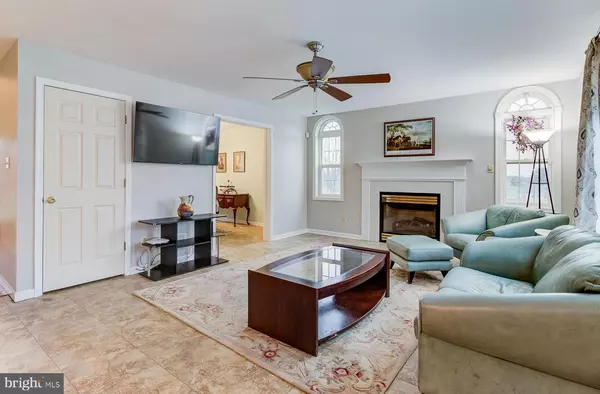321 ANVIL RD Nottingham, PA 19362
4 Beds
3 Baths
2,210 SqFt
UPDATED:
12/22/2024 01:20 PM
Key Details
Property Type Single Family Home
Sub Type Detached
Listing Status Active
Purchase Type For Sale
Square Footage 2,210 sqft
Price per Sqft $230
Subdivision Forge Crossing
MLS Listing ID PACT2088190
Style Colonial
Bedrooms 4
Full Baths 2
Half Baths 1
HOA Y/N N
Abv Grd Liv Area 2,210
Originating Board BRIGHT
Year Built 1998
Annual Tax Amount $7,033
Tax Year 2024
Lot Size 1.500 Acres
Acres 1.5
Lot Dimensions 0.00 x 0.00
Property Description
Step outside to a private composite deck overlooking the double-fenced rear yard, ideal for play and pets. Enjoy summer days in the inground 16'x36' heated, saltwater pool! The landscaping is mature offering serene backdrop. The tree-lined driveway adds to the property's charm and privacy. Recent updates include a HVAC system, hot water heater, and water softener, ensuring peace of mind for years to come. Roof is only 5 years old. The two-car heated garage is side load. Garage also features a dog bath. This home offers a relaxed country lifestyle with nearby attractions including the 200-acre Nottingham Park with miles of trails, Octararo Lake for fishing, and Nottingham Winery. Don't miss seasonal highlights like Herr's holiday light displays, as well as opportunities for local fresh produce and farm-fresh eggs. Conveniently located just minutes from Route 1, Newark, and Maryland, this is a rare opportunity to own a home in a highly sought-after community.
Schedule your showing today and experience all that this Forge Crossing gem has to offer!
Location
State PA
County Chester
Area East Nottingham Twp (10369)
Zoning C1
Rooms
Other Rooms Living Room, Dining Room, Bedroom 2, Bedroom 3, Bedroom 4, Kitchen, Family Room, Bedroom 1, Laundry
Basement Full
Interior
Hot Water Natural Gas
Heating Forced Air
Cooling Central A/C
Fireplaces Number 1
Fireplaces Type Gas/Propane
Fireplace Y
Heat Source Natural Gas
Laundry Main Floor
Exterior
Parking Features Inside Access, Garage Door Opener
Garage Spaces 2.0
Pool Saltwater, Vinyl
Utilities Available Cable TV
Water Access N
Accessibility None
Attached Garage 2
Total Parking Spaces 2
Garage Y
Building
Story 2
Foundation Permanent
Sewer On Site Septic
Water Well
Architectural Style Colonial
Level or Stories 2
Additional Building Above Grade, Below Grade
Structure Type Cathedral Ceilings,High
New Construction N
Schools
High Schools Oxford Area
School District Oxford Area
Others
Senior Community No
Tax ID 69-5-97
Ownership Fee Simple
SqFt Source Estimated
Security Features Security System
Horse Property N
Special Listing Condition Standard






